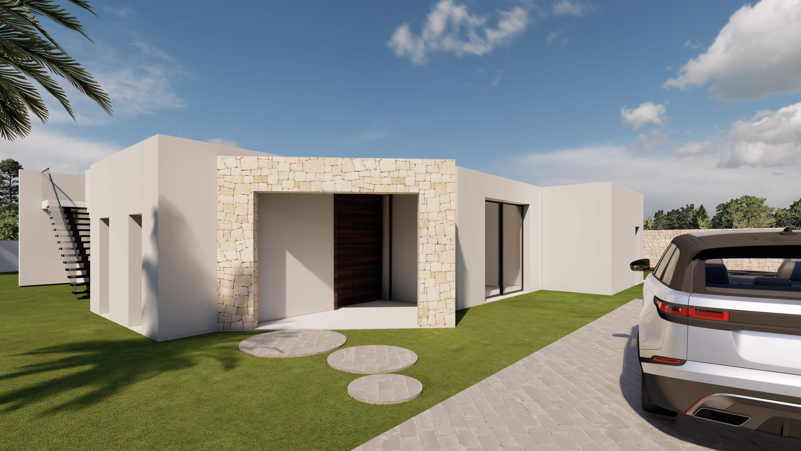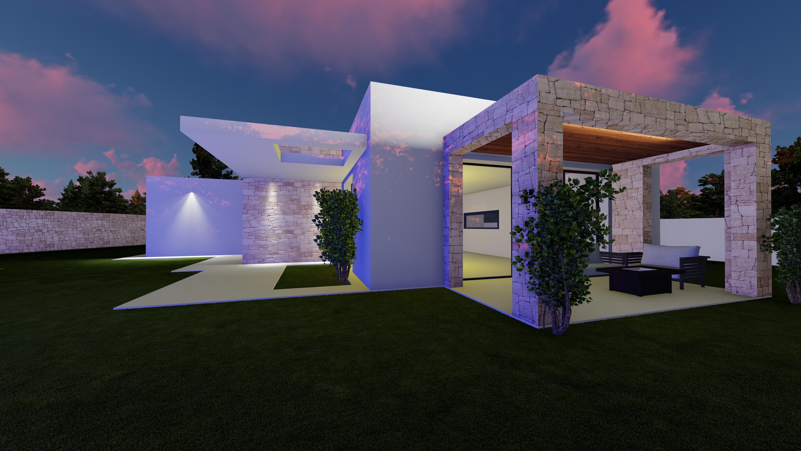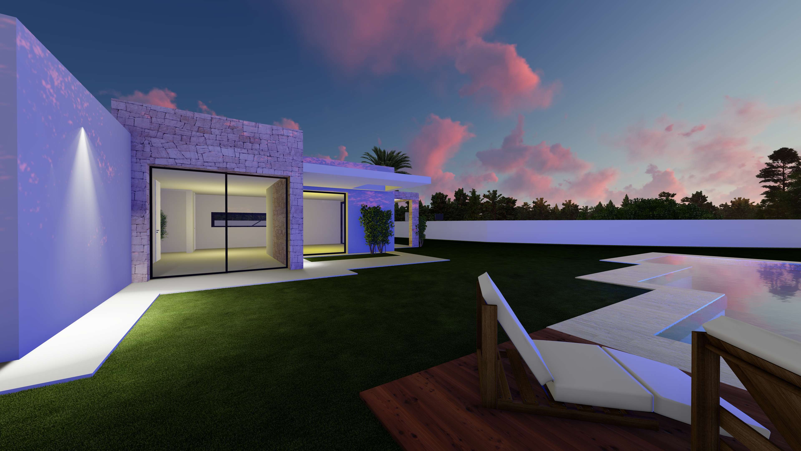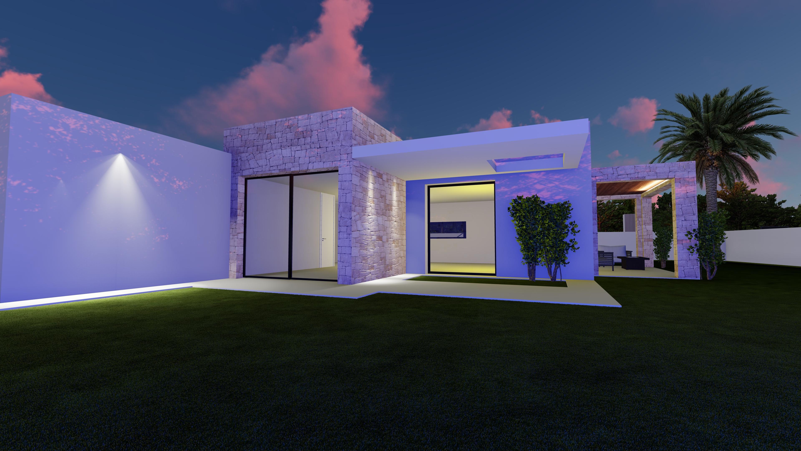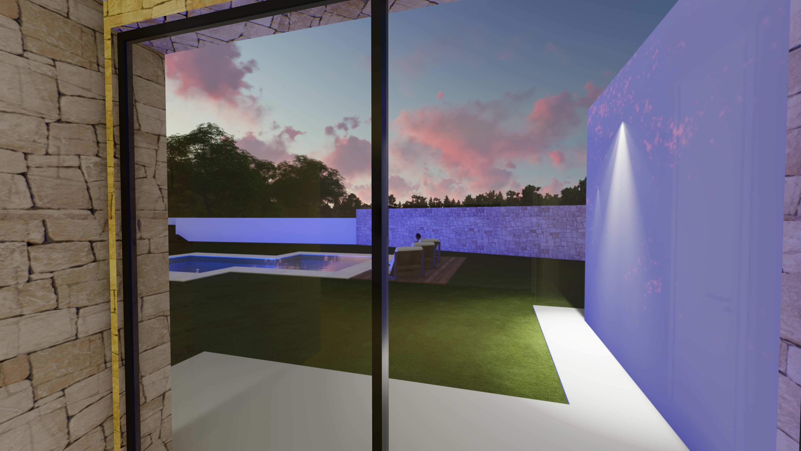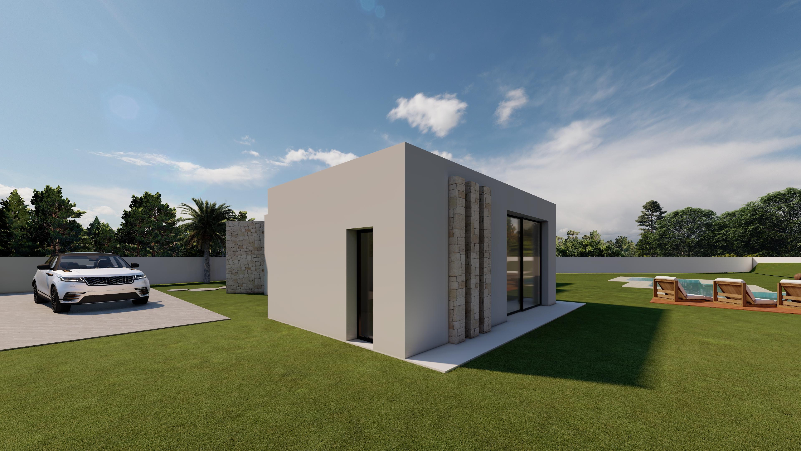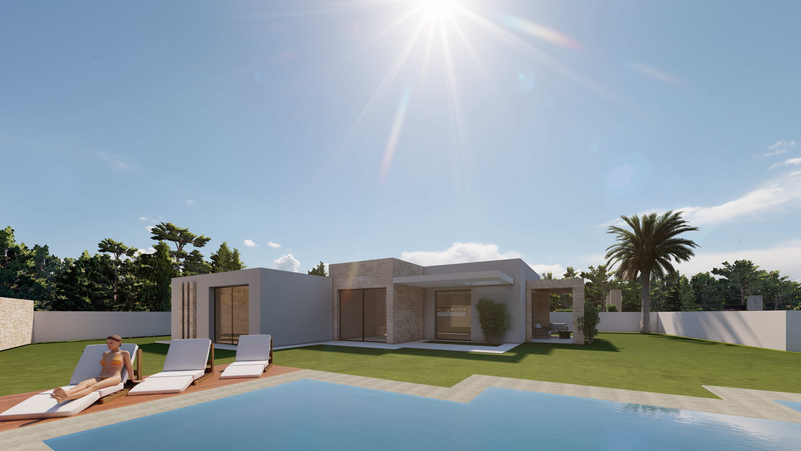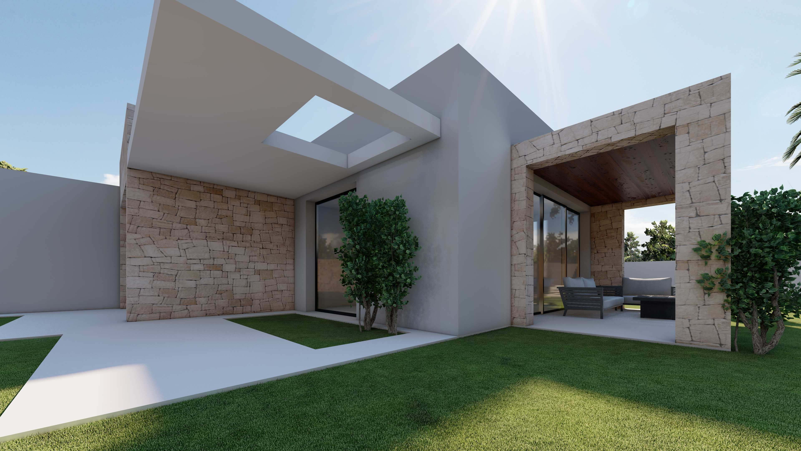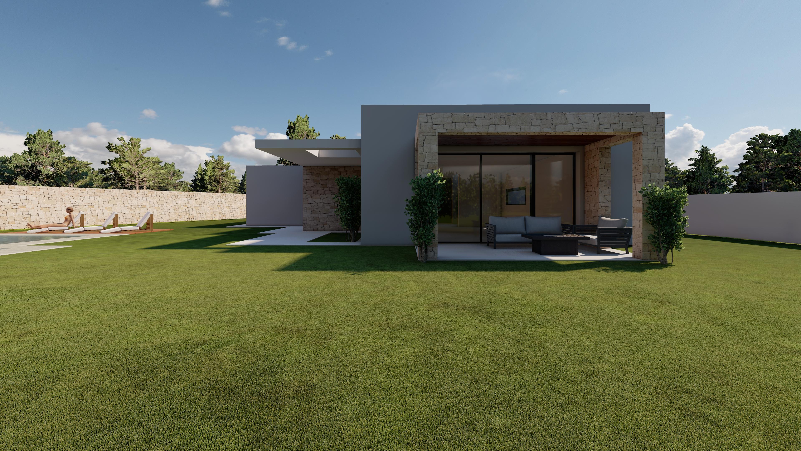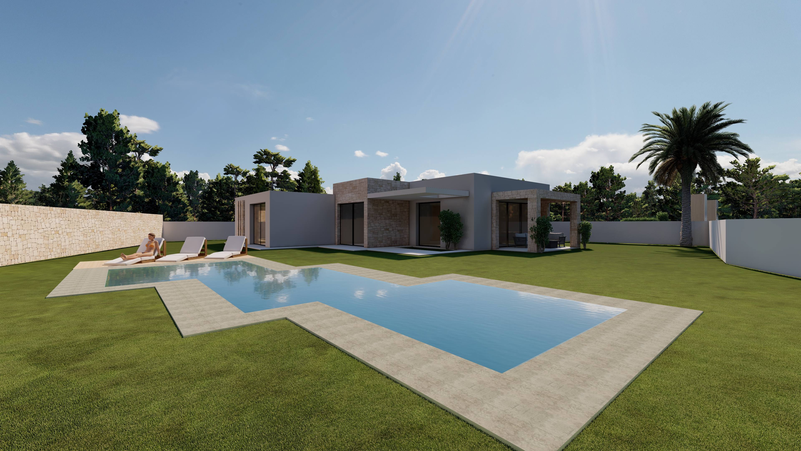- Ref. 2588V
3.950.000€
- Reference2588V
- ProvinceAlicante
- TownBenissa
- AreaLa Fustera
- Bedrooms4
- Bathrooms6
- Toilets1
- m2 Built588m2
- m2 Plot 1750m2
- ParkingYes
- Air conditioningYes
In one of the most soughtafter areas of the Costa Blanca in Benissa, this spectacular luxury villa perfectly combines contemporary design, technological innovation, absolute comfort, and an unparalleled natural setting. Just 2.5 km from the famous La Fustera Beach and the Ecological Walk that runs along the coast of Benissa, this property enjoys an excellent location, with easy access to both Calpe and Moraira, two of the most exclusive destinations in the region.
The villa sits on a generous plot of 1,750 m² and offers a constructed area of 588 m², distributed over several floors connected by an elegant panoramic glass elevator. Its southfacing orientation ensures natural light throughout the day and impressive panoramic views of the Mediterranean Sea, as well as a completely private setting on a trafficfree street.
The main level of the home features an impressive 80 m² living area with an open concept that integrates the living room, dining room, and designer kitchen with a central island. From here, there is direct access to a large terrace of over 150 m², which is home to a heated infinity pool of 78 m² with an integrated relaxation area, an elegant chillout zone, a gourmet barbecue with a summer dining area, and an outdoor bathroom. All of this is aimed at capturing the essence of Mediterranean lifestyle at its finest.
The main suite, measuring 40 m², has been designed as a true private retreat, featuring a living room, office, walkin closet, and ensuite bathroom. Additionally, the home has three additional bedrooms, all with ensuite bathrooms and access to private terraces, ensuring maximum comfort and privacy for residents and guests.
On the lower floor, the villa reveals its more playful and sophisticated side, with an exclusive entertainment area that includes a TV room, billiards, and bar, a fully equipped gym, and a wellness oasis with a sauna, overflow jacuzzi, and a heated indoor pool of 23 m² with a counter current system. This level is completed with a laundry room, technical room, an additional bathroom, and a closed garage of 50 m² with capacity for several vehicles.
The property has been constructed with the highest quality materials and finishes, taking care of every detail. Among its features, it includes an aerothermal air conditioning system with underfloor heating, ducted and split air conditioning, a 7.5 kW photovoltaic installation with 15 solar panels, integrated home automation, ambient music system, highend exterior carpentry with smart glass, and a stunning fully equipped stateoftheart kitchen. The largeformat porcelain floors, architectural lighting, and floortoceiling doors provide an air of contemporary sophistication in every corner.
The exterior of the villa is surrounded by a lowmaintenance designer garden with an automatic irrigation system, decorative fountain, and several strategically located relaxation areas. Furthermore, the exterior parking area features a sailtype cover, ideal for added convenience and style.
This villa represents a unique opportunity to acquire a residence that not only offers exceptional quality of life but also stands out for its visionary architecture, its strategic location between the sea and mountains, and each of the luxurious details that make it a truly unparalleled property in the Costa Blanca.
Contact us today to arrange a private visit and discover this real estate gem in the heart of the Costa Blanca in person.
- Lift
- Terrace
- Underfloor heating
- Seaview
- Pool
- Garden
- Barbecue
- Alarm
- Jacuzzi
- abierta
Very efficient
Not efficient
Pending
NOTICE: The information contained in this listing may have changed by the owner, so we are not responsible for the accuracy of the data, please contact us for exact details of this ad.














































































